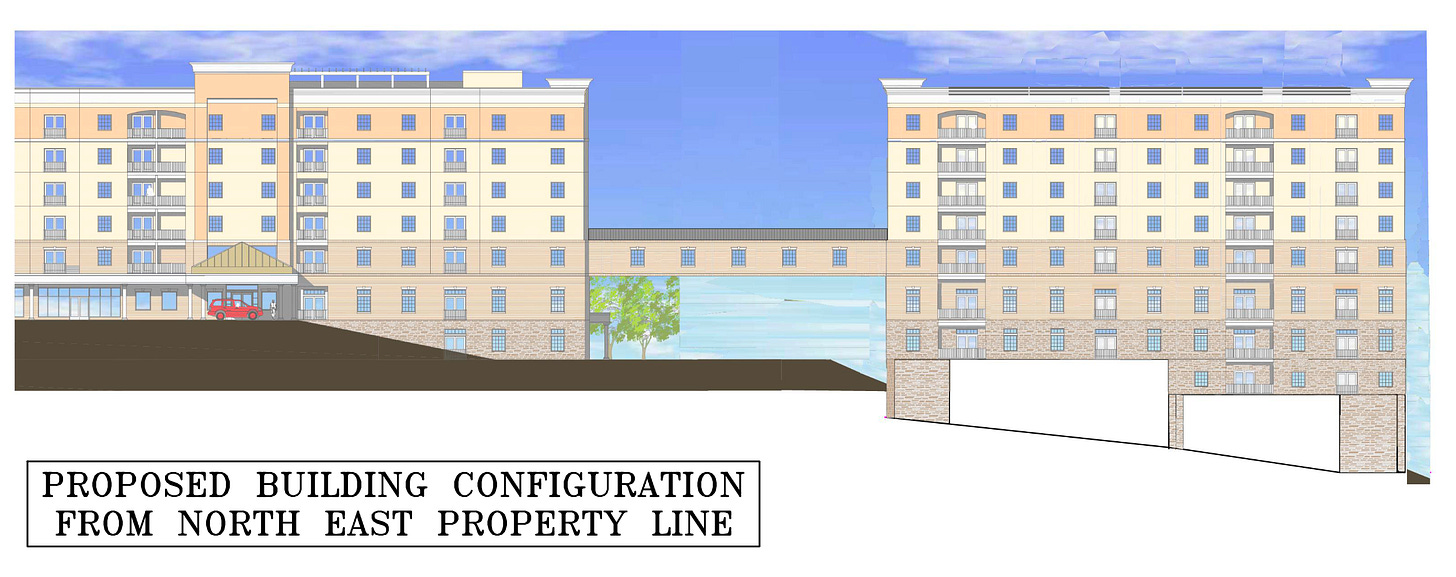A new apartment development reveals how parking requirements lead to overbuilt parking lots
The parking was so overbuilt in 2008 that there is a new proposal to construct another apartment building over top of the parking lot, without building any new parking.
Harrisonburg City Council approved a rezoning tonight that, if it ends up getting built, will stand as an unofficial monument to off-street parking minimums. The original mixed-use (businesses on the ground floor, apartments up above) building at 865 East on Port Republic Road was approved and built in the late aughts.
Reading back through the Daily News-Record archives and minutes from the council meeting in December 2007, there was concern that the high-density, mixed-use nature of the project would necessitate lots of off-street parking. Based on parameters in the zoning ordinance, Harrisonburg required 343 off-street parking spaces to be built: 69 for commercial businesses (based on business space square footage) and 274 for residential units (96 units, 274 bedrooms).
It turns out that the massive parking lot that snakes down the hill behind 865 East has never been full. There are currently 274 bedrooms in the existing building, but only 185 vehicle parking permits for residents. With more than a decade of parking data for the site, the developer says that “not much over 50 percent of those spaces have been used.” Requiring one space for each bedroom was (and still is) overkill for a student housing development that is relatively close to campus and located along regular public transit routes.
The car parking was so overbuilt and has been so under-utilized that the developer is now planning to build another apartment over top of the winding parking lot, essentially creating a giant dingbat. The owner rezoned from R-5C (high-density residential with conditions) to B-2C (general business district conditional) with plans to build 60 additional units in an annex building. B-2 allows greater density per acre, and only one parking space per dwelling unit, as opposed to one space per bedroom.
One of the most striking things about this project is that the 60 units of housing for people take up such a small footprint in contrast with the massive surface lot for housing cars. There will be no new parking built to accommodate the new residential structure. In fact, they’re anticipating losing about 14 existing spaces to structural support columns, which will bring the total number of spaces to 329. New residents will use the existing (currently unused) parking under the new building and towards the bottom of the lot.
What does this tell us about parking requirements in Harrisonburg?
Requiring the developer to build 343 parking spaces was a guess at the time it was built, and we’re still guessing today. One of the many problems with off-street parking requirements is that they are based on guesses, or minimums in other municipalities, not necessarily on site-specific high-quality data. Here is one example of parking requirements in Harrisonburg’s current zoning ordinance:
Restaurants, cafes, taverns or similar eating and/or drinking facilities: One (1) parking space for each one hundred (100) square feet of gross floor area.
When we account for the 9-by-18-foot parking spot, and the space needed to maneuver the car in and out of the stall, restaurants are required to provide at least 300 square feet of temporary car storage for every 100 square feet of actual business space. In other words, the city requires three times as much space for cars as space for people in a restaurant!
Where did these numbers come from?
Cities set their own parking requirements, but the Institute of Transportation Engineers (ITE) publishes the Parking Generation Manual, the document many US cities use to decide how many parking spaces to require for each use. In his 2023 book Paved Paradise, author Henry Grabar writes about the ITE Park Gen manual.
The ITE’s 1997 data was based on nearly four thousand studies “primarily collected at suburban localities with little or no transit service, nearby pedestrian amenities, or travel demand management (TDM) programs.” In other words, the ITE quantified the experience of sprawl and planners imposed it on small towns, urban neighborhoods, and commercial cores … The ITE didn’t predict the relationship between new buildings and foot traffic until 2020!
Harrisonburg can and should join the growing number of US cities that have removed parking requirements from their zoning ordinance. Roanoke has even gone so far as to create parking maximums. If we are serious about meeting our own climate goals, removing the requirement to build a certain number of spaces for cars would be low-hanging fruit. And we will have an opportunity to do that this year, as the city un-pauses the zoning ordinance review process.









Thank you Brent, a great read. I have seen the parking decks at JMU also a great concern. As long as we make driving easier than walking/biking/public transportation (or perceived) then we as Americans will continue to choose the car. We need to spend the paved car parking financial resources on better infrastructure for all means of transportation. - Thomas Jenkins